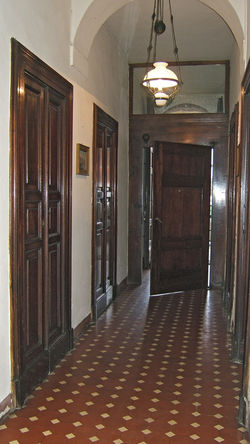top of page

GROUND FLOOR
The original front door to the property is the principal entrance from the Piazza Garibaldi.
The property is entered via a long tiled vestibule (16 m²) leading to the central staircase, courtyard, cellar and storage room.
The ground floor space includes:
-
A courtyard (75 m²) with private entrance from Via Marconi and parking space for a vehicle;
-
One independent commercial property (71 m²) with it's own private entrance which can be let or developed for commercial or residential use;
-
A wine cellar and storage room.
The tiles, doors, lights, stair railings, windows and flagstones are original.
The staircase leads to the first and second floors and attic space.
 Original front door |  Central staircase with original handrails |
|---|---|
 Entrance hall leading to courtyard |  Entrance hall leading from front door |
 Front door engraving |  Wine Cellar |
 Courtyard |  Portico entrance and gallery |
 Central staircase |
bottom of page