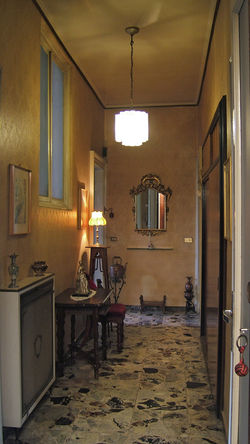
FIRST FLOOR
The extensive first floor apartment (296m²) has three separate entrances from the first floor landing, allowing the possibility to divide the space into two individual apartments.
The apartment is accessed by an entry hall/vestibule which gives access directly to:
-
The principal living room or salon. This room is decorated with stunning wall and ceiling frescoes, original ceiling moldings, light fitments, and original fireplace. Two windows/balconies give onto the Piazza Garibaldi.
-
Adjoining dining room/study. This room is also accessed directly from the entry hall and is also characterised by a parquet floor and a third front-facing window.
-
The bathroom which features original tiling although requires some updating.
-
A small dining room and annex kitchen which can be modernised to create a large kitchen/diner, with access to the terrace overlooking the courtyard.
-
Accessed via the salon are two large bedrooms and a dressing room/smaller third bedroom. The first bedroom (window facing Piazza Garibaldi) has parquet flooring and the walls and ceilings are decorated with frescoes.
 Fireplace in the principal salon |  Dining room or study |
|---|---|
 Ceiling fresco |  Principal salon and wall frescoes |
 First bedroom wall fresco |  Vestibule first floor apartment |
 Wall fresco Piazza Soresina |  Bathroom with original tiling |
 Terrace |  First floor landing and entrance to principal apartment |